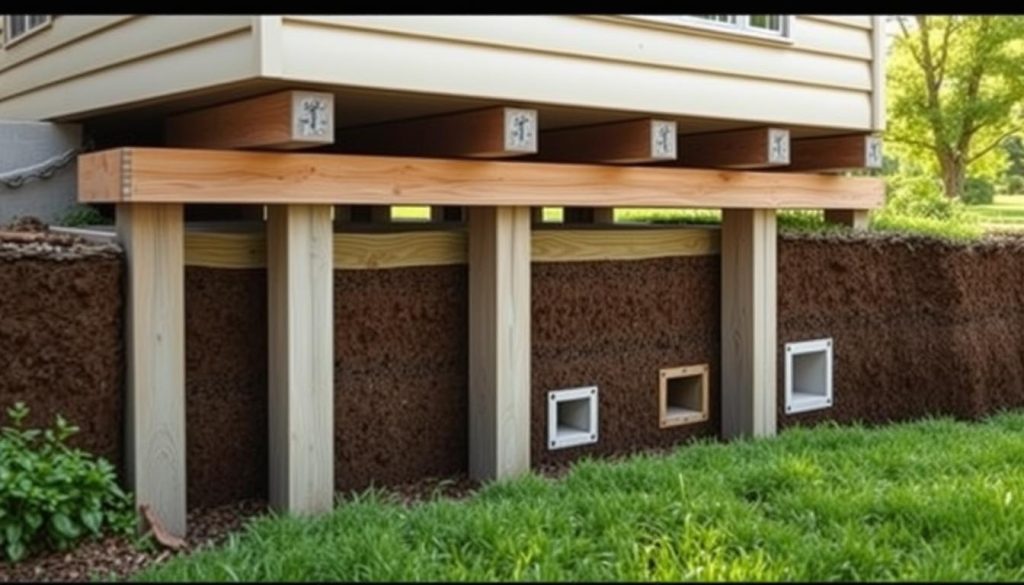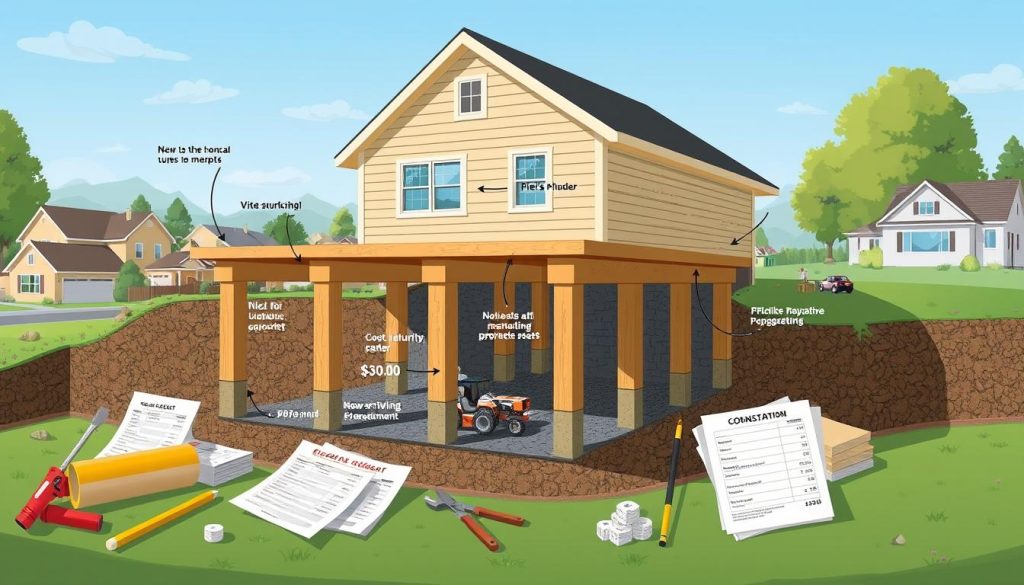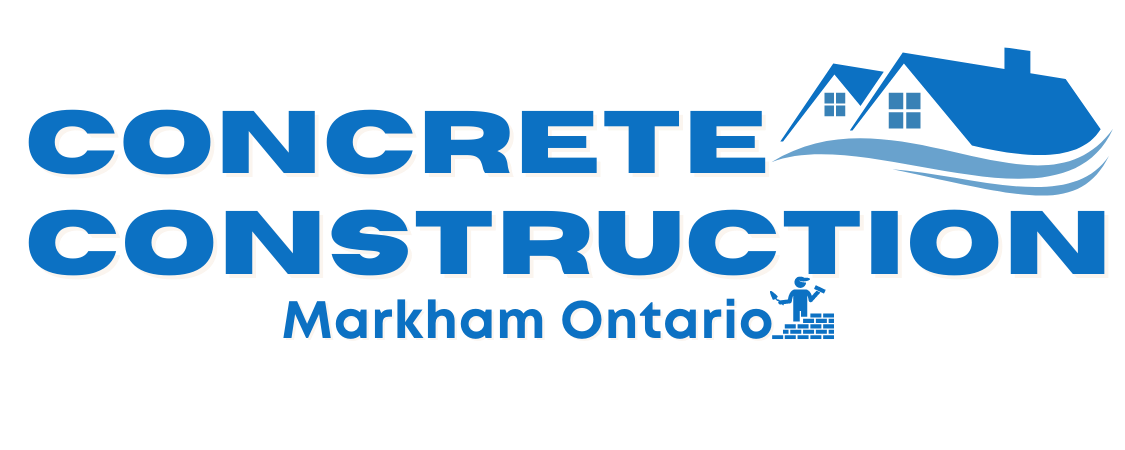Pier and beam foundations are key in building homes. They offer a strong base for buildings. This foundation works well with basements, improving ventilation and access.
Pier and beam construction uses piers and beams to hold up the home. This makes the structure sturdy and long-lasting.
Understanding pier and beam foundations is important. They have piers and beams that spread the home’s weight evenly. This design helps with ventilation and keeps moisture out, great for homes near water.
In the U.S., pier and beam is a favorite among builders. It raises the home’s foundation, protecting it from floods and soil erosion. With the right care, these foundations can last for many years, making them a smart choice for homeowners.
Key Takeaways
- Pier and beam foundations provide a strong and durable base for homes
- They are often used in combination with basements for increased ventilation and accessibility
- Pier and beam construction involves the use of piers and beams to support the weight of the home
- This type of foundation offers superior ventilation benefits and protection against ground moisture
- Pier and beam foundations are a popular choice for home builders in the United States
- Proper installation and maintenance are key for the long life of pier and beam foundations
Understanding Pier and Beam Foundations & Basements
Pier and beam foundations lift a home off the ground. They are similar to crawl space foundations but have more clearance. Knowing the difference between pier and beam and slab foundations is key.
A pier and beam foundation has piers, beams, and footings. These work together to spread the home’s weight evenly. This setup prevents settling and keeps the home stable. It also allows for better air flow and easier repairs.
Pier and beam foundations are flexible and work on uneven land. But, they cost more to install and need extra care. Adding a basement to a pier and beam foundation adds complexity and cost. Knowing about pier and beam foundations helps homeowners choose the right foundation for their homes.
Basic Structure and Components
- Piers: support the home’s foundation
- Beams: distribute the weight of the home
- Foundation footings: transfer the weight to the ground
How Pier and Beam Systems Work
Pier and beam systems spread the home’s weight across piers and beams. These are supported by footings. This setup prevents settling and keeps the home stable.
The Evolution of Pier and Beam Construction
Pier and beam construction has changed a lot over time. It’s thanks to new materials and techniques. This method is strong and lasts a long time. It has been used for many years, with early examples using wooden beams and piers.
As the construction world grew, so did the materials and ways of building. Now, we use better materials like reinforced concrete and steel. This makes the foundation stronger and lasts longer. It’s also key to fix any problems that might come up, like damage to the piers or beams.
Modern pier and beam construction includes:
- Advanced materials and techniques for improved durability
- Regular maintenance and pier and beam repair to prevent damage
- Adaptability to various environmental conditions and soil types
The growth of pier and beam construction shows the creativity and progress in the construction field. Knowing about its history and today’s methods helps homeowners and builders. It ensures their buildings have a solid and stable foundation.
Key Benefits of Pier and Beam Foundations
Pier and beam foundations have many advantages over traditional basements. They offer better ventilation, easier access, and protect against moisture. The main pier and beam advantages include superior ventilation. This helps prevent moisture buildup and mold growth.
Comparing pier and beam vs basement foundations shows pier and beam’s benefits. They make repairs easier and less expensive. This reduces the need for costly and time-consuming fixes. Also, they protect against moisture from the ground, preventing water damage and structural problems.
- Improved ventilation and reduced risk of mold and mildew
- Easier accessibility for repairs and maintenance
- Protection against ground moisture and water damage
These benefits make pier and beam foundations a top choice for homeowners. They are reliable and require less maintenance.
Design Considerations for Raised Floor Framing
Designing a home with raised floor framing requires careful thought. The height of the crawl space is key for easy access and upkeep. A well-thought-out crawl space makes repairs and inspections a breeze.
The materials used in raised floor framing are also critical. Wood is common but needs extra care to avoid moisture damage. Steel, on the other hand, is durable and easy to maintain.
Important factors for raised floor framing include:
- Ensuring adequate ventilation in the crawl space to prevent moisture buildup
- Using materials that are resistant to decay and damage from pests
- Designing the crawl space to be easily accessible for repairs and inspections
When it comes to crawl space foundations, the home’s design matters a lot. A well-designed crawl space supports the home and makes maintenance simple.
Comparing Foundation Types: Pier and Beam vs Slab
Choosing a foundation type is a big decision. Pier and beam vs slab foundations are two common options. Each has its own pros and cons, depending on soil type, climate, and budget.
Structural Differences
Pier and beam foundations use piers and beams to spread weight to the soil. Slab foundations, on the other hand, are a solid, flat concrete layer. This layer bears the building’s weight directly.
Cost Comparisons
Pier and beam foundations cost more upfront, but they might save money in the long run. Here are some cost points to consider:
- Initial construction cost: Slab foundations are often cheaper to build.
- Maintenance and repair cost: Pier and beam foundations can be more cost-effective over time, as they’re easier to fix and maintain.
Environmental Considerations
Both foundation types affect the environment. Pier and beam foundations might be better for the environment. They allow for better ventilation and drainage, reducing water damage and soil erosion risks.
Essential Components of Crawl Space Foundations
Crawl space foundations have several key parts that work together. Proper insulation is key, as it controls temperature and humidity. This prevents moisture buildup and protects the foundation. In pier and beam construction, insulation is even more critical because crawl spaces are more prone to moisture.
A well-ventilated crawl space is also vital. Vents and fans help air circulate, removing excess moisture. This prevents mold and mildew growth. Drainage systems and access points are also essential for maintaining the crawl space’s integrity.
Some key features of crawl space foundations include:
- Insulation to regulate temperature and humidity
- Ventilation options, such as vents and fans, to remove excess moisture
- Drainage systems to prevent water accumulation
- Access points for easy maintenance and repair
In crawl space foundations, pier and beam construction is key for a stable foundation. Knowing the essential components helps homeowners protect their investment. It ensures a healthy and safe living environment.

Installation Process and Timeline
The installation of pier and beam foundations involves several key steps. Knowing these steps is vital for a strong and lasting foundation. The pier and beam construction starts with site prep. This includes clearing the land, digging for the piers, and setting the foundation footings.
Understanding the pier and beam foundation cost helps homeowners plan their budget. The cost varies based on the foundation size, materials, and labor. This knowledge aids in making smart financial decisions.
Site Preparation Steps
- Clearing the land of debris and vegetation
- Excavating for the piers and laying the foundation footings
- Grading the land to ensure a level surface
Construction Phases
The construction of pier and beam foundations includes several phases. These are building the piers and beams, installing the floor joists and subfloor, and finishing the foundation. It’s important to have regular inspections and tests to ensure the foundation meets standards.
Quality Control Measures
Quality control is key to a durable pier and beam foundation. This means regular checks, tests, and following building codes and regulations. These steps help ensure the foundation is built to last.
Maintenance and Repair Guidelines
Regular maintenance is key to making pier and beam foundations last longer. One big advantage of these foundations is how easy they are to fix. This makes repairs simpler and cheaper compared to other types of foundations.
Common problems with pier and beam foundations include settling, water damage, and pests. Finding these issues early through regular checks is vital. Keeping the crawl space clean and ensuring good airflow can also help avoid problems and cut down on pier and beam repair needs.
Here are some tips for keeping and fixing pier and beam foundations:
- Regularly check the foundation for damage or wear signs
- Keep the crawl space clean and dry to avoid water damage and pests
- Make sure there’s good ventilation to lower moisture and stop mold
By following these tips and using the pier and beam advantages, homeowners can make their foundations last longer. This can also help avoid expensive repairs.
Cost Factors and Investment Analysis
Thinking about a pier and beam foundation? It’s key to look at the costs. The pier and beam foundation cost changes based on home size, materials, and labor. Knowing these costs helps homeowners choose wisely.
The pier and beam advantages are many. They offer better ventilation, easier repairs, and moisture protection. Yet, these perks come with a price. Material costs for a pier and beam foundation can be high, from $10 to $30 per square foot.
Material Expenses
- Piers: $5 to $15 per linear foot
- Beams: $3 to $10 per linear foot
- Foundation footings: $10 to $20 per square foot
Labor costs also play a big role in the pier and beam foundation cost. Getting skilled workers to build it right adds to the cost. But, it’s vital for a strong, lasting foundation.

Long-term Value Considerations
Though a pier and beam foundation costs more upfront, its long-term benefits are worth it. With care, it can last decades. This makes it a solid investment for your home’s value.
Regional Considerations and Building Codes
When building pier and beam foundations, regional factors are key. Different climates and local rules affect the design and strength of the foundation. It’s important to think about these during planning.
Climate is a big deal, as areas with earthquakes, floods, or strong winds need special designs. For example, coastal regions might need extra support to fight soil erosion and water damage.
Climate Impact
Knowing the local climate helps pick the right pier and beam construction. Builders must think about soil type, water levels, and extreme weather. This way, foundations can handle local environmental challenges.
Local Regulations
Local rules and building codes are also important. Builders must follow zoning laws, get permits, and meet local standards.
Following local regulations is key for a safe and lasting foundation. It also avoids legal trouble.
By looking at regional factors and building codes, homes and builders can make sure foundations are up to local standards. This gives peace of mind and protects the property’s value.
Regional factors and building codes are vital in pier and beam construction. They ensure foundations are strong and follow local rules. This gives a solid base for any building.
Combining Basements with Pier and Beam Systems
Many homeowners ask if they can mix basements and pier and beam construction. The answer is yes. This mix can add living space and storage to your home. It lets you create a special and useful area that fits your needs.
Some benefits of mixing basements with pier and beam systems include more space, better storage, and higher property value. Here are a few things to think about:
- Structural considerations: It’s key to make sure the foundation can handle the extra weight and stress when combining basements with pier and beam construction.
- Design modifications: You might need to change the pier and beam system to fit the basement. This could mean adding extra support beams or adjusting the foundation footings.
- Cost considerations: Mixing basements with pier and beam systems might cost more than usual foundation methods. So, it’s important to think about the extra costs.
In summary, combining basements with pier and beam construction can be a smart choice. With good planning and design, you can enjoy the perks of a basement while keeping the benefits of pier and beam systems.
Conclusion: Making the Right Foundation Choice
Pier and beam foundations have many benefits. They offer better ventilation and easier access for repairs. They also protect against moisture from the ground.
When deciding between pier and beam and basement foundations, think about your needs and budget. Consider your local building codes too. Climate, soil, and personal preferences are also important.
The best foundation choice depends on your goals and what’s best for your home’s future. Talking to experts can help you make a smart choice. This way, you ensure your home is stable and strong for years to come.

